top of page
contents
Collin Vermilyea
Cal Poly architecture selected works, years 1-3
contents
(navigate quickly using the anchor menu to the side)
1
2
3
4
design village/ diaphonous dasypodidae (spring, year 1, 6 weeks)
Design village was a group project wherein groups of 7 designed, organized, developed, budgeted, and fabricated a design-build project independently. The project was overseen by a studio advisor. Each group received a construction method assignment to base the project off of. My group's method was gridshell. Over a period of 6 weeks, the diaphonous dasypodidae (transparent armadillo) was conceived, shaped, and constructed in Poly Canyon.
Carrizo plain center for anemology and meteorology (winter, year 2, 10 weeks)
The Carrizo plain center combines site response with site responsibility. On a mission to preserve the beauty and ecology of the Carrizo plain between Santa Maria and Bakersfield, CA, this museum and research facility educates the public on the rich, hidden ecosystem of the Carrizo plain, provides beautiful curated views of the foothills and seismic faults, and houses meteorology and wind energy research facilities.
breathe: relaxed living for the bustling city of Tokyo (spring, year 2, 5 weeks)
Breathe attempts to provide reprieve from the hectic atmosphere of Tokyo's Shibuya City business district with housing and public amenities that emphasize outdoor space and nature in a compact micro-apartment format.
Harlem charter school for the arts (fall, year 3, 6 weeks)
In an age of accelerated innovation and technology, a students most valuable tool is creativity. Harlem charter for the arts attempts to break away from the traditional school organization and focus not on individual study, but the fruitful interactions happening between students and their peers and instructors that encourage and develop their creativity and willingness to speak up about their ideas.
This project won the 'most habitable' runner up award in the 2019 design village competition.
design village
design village

1
group members
Soham Patel, Jasper Hunter, Ivan Liu, Lydia Morgan, Yasasvi Yadlapati, Samuel Raabe, Dahlia Rodriguez, Collin Vermilyea
design village/ diaphonous dasypodidae (spring, year 1, 6 weeks)
Design village was a group project wherein groups of 7 designed, organized, developed, budgeted, and fabricated a design-build project independently. The project was overseen by a studio advisor. Each group received a construction method assignment to base the project off of. My group's method was gridshell. Over a period of six weeks, the diaphonous dasypodidae (transparent armadillo) was conceived, shaped, and constructed in Poly Canyon.

The project started with design charrettes meant to explore gridshells and the forms that could be created with them.

In the end, we decided on a simple form that could be manipulated further to frame space.




1/19
Progress of prototyping and fabrication of mock-ups throughout the planning and design phase.





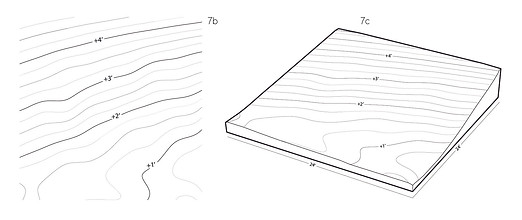



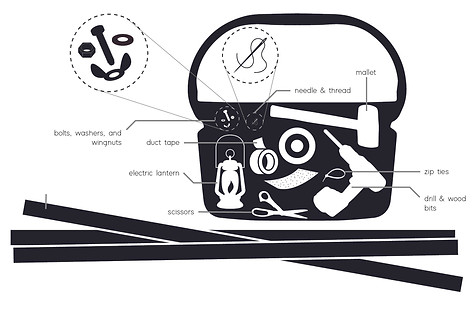

carrizo plain center
Carrizo plain center for anemology & meteorology
2
Carrizo plain center for anemology and meteorology (winter, year 2, 10 weeks)
The Carrizo plain center combines site response with site responsibility. On a mission to preserve the beauty and ecology of the Carrizo plain between Santa Maria and Bakersfield, CA, this museum and research facility educates the public on the rich, hidden ecosystem of the Carrizo plain, provides beautiful curated views of the foothills and seismic faults, and houses meteorology and wind energy research facilities.

Prior to designing a building, car parts were studied and deconstructed to reveal and celebrate their spatial qualities and functions in relation to those spaces. It was from these studies that came the concept and form of the Carrizo plain center for anemology and meteorology.
The concepts extracted from this air intake and resonator were the concepts of air flow and noise cancellation. I proceeded with the concept of air flow and began to look into the wind patterns of the Carrizo plains for inspiration for my project.

The story behind the project was built on 3 key principles:
i. The landscape or the Carrizo plain was to be complimented and preserved.
ii. The building was to interact in one or more ways with the wind or weather of the plain.
iii. The building was to provide resources for education and preservation of the plain.
From these principles, I developed a schematic design for a rover of sorts that would be housed by the building, allow researchers to study the local ecology and weather, and provide tools to care for the local flora and fauna in the area.



When developing the initial design for the building, I kept in mind the impact on the site, using a less destructive balanced cut/fill and complementing/contrasting the curvature of the foothills.



At the same time, I was performing site research with a teammate, looking specifically at the placement of different elements of the local ecology of the plains and weather patterns.


Artwork and data for site studies was developed/collected in collaboration with Adam Albanese.







1/10



With the final design, I kept with the idea of blending the building into the hillside, but included a research tower for ecology and anemology/wind power development as well as designing the building form to appear 'sculpted' by the wind, which played into the circulation of the museum functions of the building.


breathe
breathe
3
breathe: relaxed living for the bustling city of Tokyo (spring, year 2, 5 weeks)
Breathe attempts to provide reprieve from the hectic atmosphere of Tokyo's Shibuya City business district with housing and public amenities that emphasize outdoor space and nature in a compact micro-apartment format.
The concept for breathe came from the lack of open green space in Tokyo. By splitting the residential tower and including multiple levels of open space with protection from the sun, residents - and to a degree, the public - could enjoy the relaxing benefits of nature from within the city.




1
site
2
split
3
sculpt
4
shade





1/4


Typ. res. floor A

Ground floor

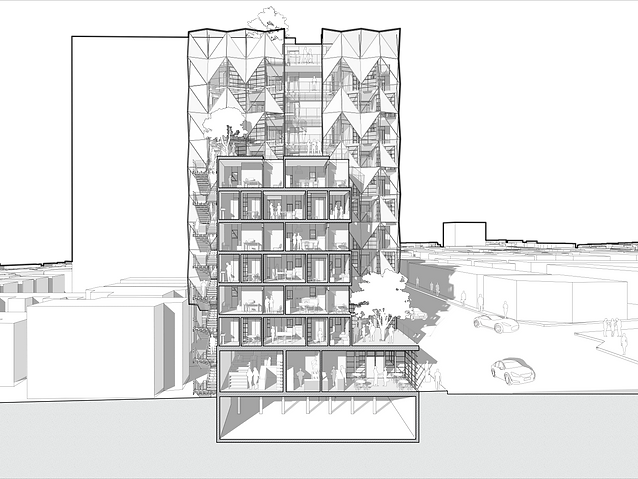
Typ. res. floor B
The building is organized into two towers. The smaller tower is comprised of larger family units for 2-4 people, and the larger tower contains dozens of single-person studio apartments for workers in the area. Every resident has access to the larger public green as well as a tower-specific private shared rooftop garden.
This project placed 3rd in the 2020 Coalition for Adequate Student Housing competition.
harlem school
Harlem charter school for the arts

4
Harlem charter school for the arts (fall, year 3, 6 weeks)
In an age of accelerated innovation and technology, a students most valuable tool is creativity. Harlem charter for the arts attempts to break away from the traditional school organization and focus not on individual study, but the fruitful interactions happening between students and their peers and instructors that encourage and develop their creativity and willingness to speak up about their ideas.

Through collaging and sketching, I arrived at the concept of the perfect study space; a space that embodied both the creative and motive energy of a city and the peace and quiet of a secluded work area would provide a student with stimulus for producing idea 'seedlings' which could germinate and grow in a quiet, secluded workspace.




The Harlem
charter school for
the arts was designed
with environmental response
built in right from the beginning.
The building is ventilated via stack
ventilation driven by a temperature
differential caused by the distribution of metal
panels in the screening system over the atrium. To combat urban heat island effect and provide open space for physical education, the building has a green roof.




The initial form of the building aims to present in physical form the earlier concept of creative stimulus, or projected 'chaos' versus order. Students attending the school are invited by the building itself to question traditions and explore the relationship between their creativity and environmental stimulus, just as the building is exhibiting. The signature span between the two masses of the building appears in this iteration as a way to bridge the gap between students, instructors, and peers in a traditional educational setting.

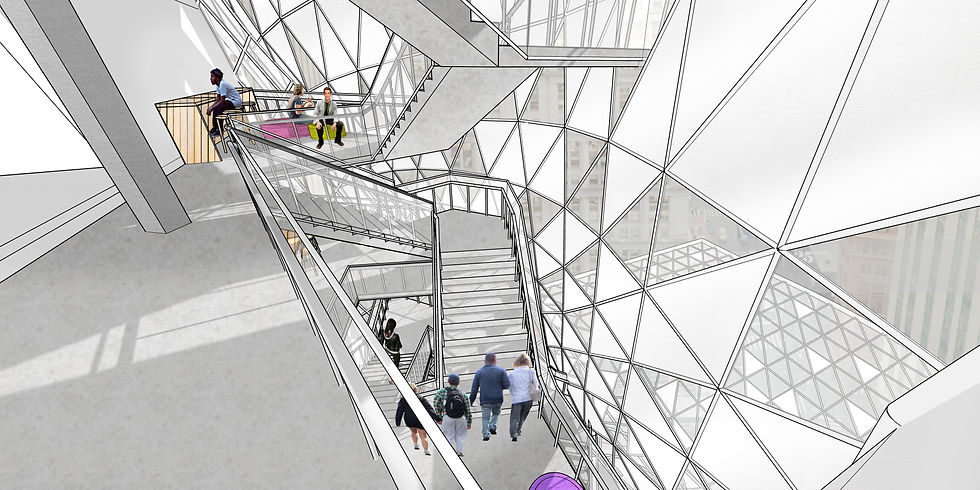


1/3


F8

F7
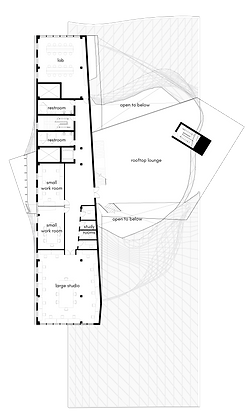


F6
F5
F4
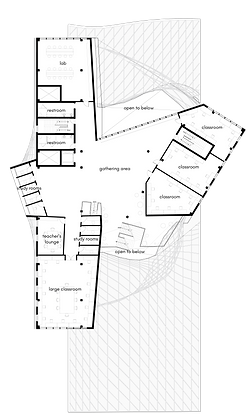
F3
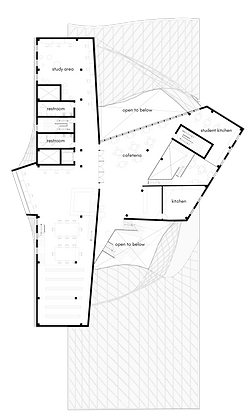
F2

the stack effect of the atrium and the gathering span are shown in this section perspective, as well as the ceremonial 'chaos' stair meant to inspire students to push boundaries.
Fly-through animation showing essential spaces and rendered views of the project.
Serial concept diagram showing stages in formal development.
Program diagram showing placement of categorial program chunks within the whole building envelope.
academic
gathering spaces
cafeteria
administration
library
gallery/exhibition
egress
Circulation diagram showing organization of egress exit corridors, exits, and exit discharges, as well as egress cores
elevators
fire stairs
exit corridors, exits, and exit discharges
This project won the AIA-CCC Integrated Design Citation Award (2021).
Bodies [in] motion
(CAliforniaBlackCollege/University - Student union/ campus master plan)

5
Bodies [in] motion (Winter/Spring, year 3, about 20 weeks)
Bodies [in] Motion tells a potential future of ‘the veil,’ mentioned thoroughly in W.E.B DuBois’ seminal work The Souls of Black Folk as the metaphysical boundary both protecting African Americans from the racial volatility of American society and hindering them from finding success and integration into it. In this future, the ‘veil’ around the library/student union of the New California Black College University (CABCU) is “pierced” by the elevated yard, allowing the building to become a primary campus conduit for societal ‘motion,’ or progress, fueled by interactions between black students and other members of the Los Angeles community.
group members:
Collin Vermilyea, Adam Albanese

Biggie, Biggie, Biggie by Mark Bradford,
a cultural map of Los Angeles showing racial tensions and exchange of cultural experiences.
'Muscle' masses extracted for catalyst sites, future 'lawns.'
'Bones' extracted for 'elevated lawns,' to become the main means of motion in the campus.
Early model of bones and muscles of the campus working in concert to create cultural and physical motion.
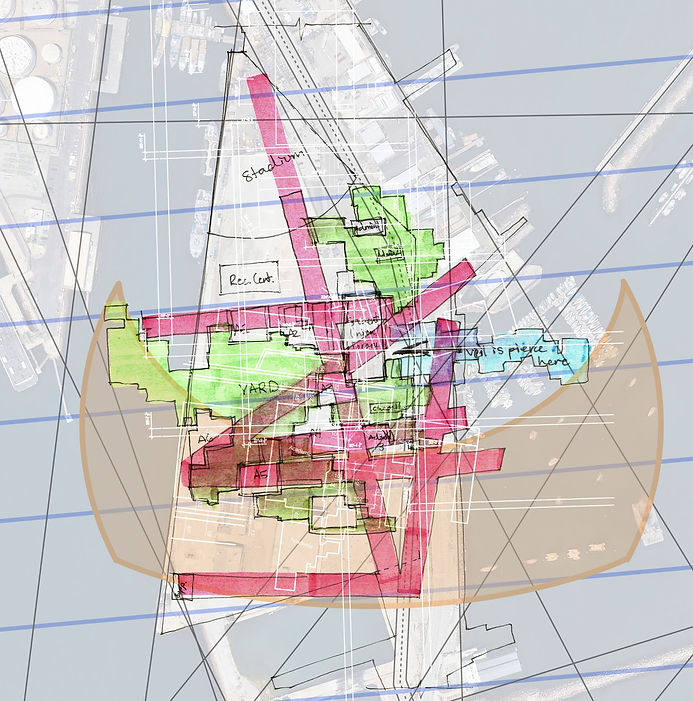.png)
A crucial communicator
This campus palimpsest describes the general zoning of the campus, which follows the traditional rational of a historically black college/university (HBCU), but with a twist.
The campus is organized with academic buildings (group A) in the middle flanking the larger yard, similar to Howard University's campus, and supporting buildings surrounding that campus core. The red bones create connections between all campus zones and provide avenues adjacent to or piercing through the library/student union of the campus, which is historically the epicenter of exchange of knowledge and experience on a college campus.
The centralization of this building promotes access to and usage of this important mode of cultural and academic exchange in all community members.
.png)
Context site reverse figure ground
.png)
The cladding is a system of stitched and stretched ETFE panels that diffuse light and provide a buffer double skin facade, which is vented at the top for thermal control. This skin creates a soft glow of daylight within the library/student union and provides a feeling of transparency for the building. Users are encouraged by the skin system, to open up to new ideas and stretch their minds out acceot others' lived experiences.
Systems that stimulate the senses
The structural and architectural systems of the library/student union all contribute to the greater spirit of transparency and fluidity throughout the campus.
The primary structure resides in a few varieties of super columns which allow for a nearly boundary-less interior plan on each floor. Each super column is hollow and uses reflective materials and pores between column elements to bounce soft light deep into the library, reading, and studying spaces.


Plans and program
F1
F2
.png)

F3
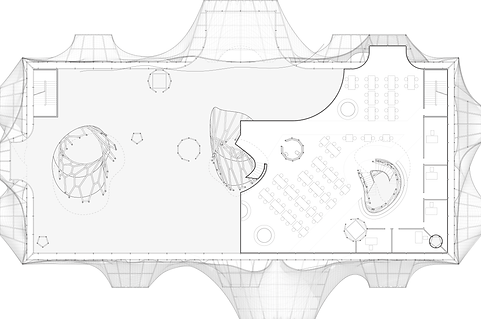
F4

Longitudinal section
The building is thermally controlled by passive systems such as natural ventilation through the pores in the ETFE skin - which also acts as a double skin
facade - and mechanically
assisted stack ventilation
through the three atria,
paired with hydronically
cooled floors.
Physical models
Structural skeleton section model (left)
Model with cladding attached (right)


Campus overview
Library/student union in red

bodies [in] motion

bottom of page















































